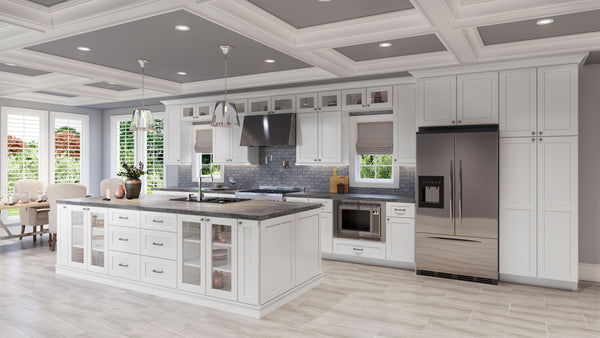
Exploring the World of Kitchen Layouts
The kitchen is undeniably the heart of the home, a place where culinary creativity and family bonding thrive. The design and layout of a kitchen play a pivotal role in creating a functional and inviting space. Whether you're a passionate home cook or simply someone who enjoys the art of nourishment, understanding the various types of kitchen layouts can help you make informed design choices that suit your lifestyle and needs.

1. The Galley Kitchen Layout: Efficient Simplicity
The galley kitchen, also known as a corridor kitchen, is a layout characterized by parallel countertops and a central walkway. This design is ideal for compact spaces where efficiency is paramount. It maximizes the use of available space, offering ample storage and work surfaces. With everything within arm's reach, the galley kitchen encourages a streamlined workflow, making meal preparation a breeze. While it may lack the open feel of other layouts, smart design choices can mitigate this and create a cozy, functional atmosphere.
2. The L-Shaped Kitchen Layout: Flexible and Versatile
The L-shaped kitchen layout is a popular choice for both small and large spaces. It consists of countertops and appliances arranged along two perpendicular walls, forming the shape of an "L." This design allows for flexibility in terms of traffic flow and work zones. The corner space can be optimized with clever storage solutions, like lazy Susans or pull-out shelves. The L-shaped layout also easily accommodates the addition of an island, enhancing both storage and workspace.
3. The U-Shaped Kitchen Layout: All-Encompassing Efficiency
If space is not a constraint, the U-shaped kitchen layout might be the perfect fit. It involves countertops and appliances arranged along three walls, creating a U-shape. This layout excels in maximizing storage and workspace. The central area of the U can be used for cooking, while the two flanking walls are designated for prep and cleanup zones. The U-shaped design allows for seamless movement between stations and is perfect for households with multiple cooks.
4. The Island Kitchen Layout: A Centerpiece of Functionality
An island kitchen layout combines elements from various layouts to create a central focal point in the kitchen. The addition of an island provides extra workspace, storage, and often doubles as a casual dining area. Islands can also house appliances like cooktops or sinks, making them integral to the cooking process. They promote interaction and engagement, making them a social hub during gatherings. This layout works well in larger kitchens where there's enough space to accommodate the island without crowding.
5. The Peninsula Kitchen Layout: Merging Spaces with Style
Similar to an island, a peninsula extends from the main kitchen layout, usually attached to a wall or cabinetry. This design is an excellent compromise for kitchens with limited space. It can separate the kitchen from an adjoining living or dining area while maintaining an open feel. The peninsula can serve as a breakfast bar, additional workspace, or even a transition point between rooms. It offers some of the benefits of an island without requiring as much space.
6. The Open Concept Kitchen Layout: Blurring Boundaries
In recent years, the open concept kitchen has gained immense popularity. This layout removes physical barriers between the kitchen and adjacent living or dining areas, creating a seamless, integrated space. It fosters a sense of togetherness, allowing hosts to engage with guests while preparing meals. However, open concept layouts require careful consideration of design elements to maintain visual cohesion and ensure that cooking aromas and noise are managed effectively.
7. The One-Wall Kitchen Layout: Perfect for Minimalists
Ideal for studios, small apartments, or compact living spaces, the one-wall kitchen layout condenses all appliances, countertops, and storage along a single wall. This minimalist approach maximizes floor space and promotes simplicity. While it might not offer as much counter space or storage as other layouts, it emphasizes functionality and efficiency.
8. The Zone Kitchen Layout: Tailored for Task Efficiency
In the zone kitchen layout, the kitchen is divided into distinct task areas, each optimized for a specific function. Zones may include preparation, cooking, cleaning, and storage. This layout allows multiple people to work in the kitchen simultaneously without interfering with each other's tasks. It's especially useful for households where cooking is a collaborative effort or when teaching children culinary skills.
Choosing Your Perfect Kitchen Layout
Selecting the right kitchen layout depends on various factors, including your available space, lifestyle, cooking habits, and aesthetic preferences. Each layout offers its unique advantages, and the key lies in understanding your needs and customizing the design to suit them.
Before finalizing your kitchen layout, consider these essential aspects:
-
Workflow: How do you typically move around the kitchen while cooking? Ensure that your chosen layout promotes a smooth and efficient workflow.
-
Space: Consider the dimensions of your kitchen space and choose a layout that optimizes available room without feeling cramped.
-
Functionality: Identify your cooking habits and needs. Do you require ample storage, extensive countertop space, or specialized appliances?
-
Aesthetics: Reflect on your personal style and the overall design of your home. Ensure that the kitchen layout complements the existing aesthetic.
-
Social Interaction: Consider how you want to engage with others while cooking. Is having a social hub like an island or peninsula important to you?
-
Future Growth: Anticipate any future changes in your household size or needs. A flexible layout will accommodate growth and changes in lifestyle.
The kitchen layout you choose can significantly impact the functionality and ambiance of your culinary haven. Whether you opt for the efficiency of a galley kitchen, the versatility of an L-shaped layout, or the grandeur of a U-shaped design, remember that the best kitchen layout is one that aligns with your individual preferences and supports your culinary adventures for years to come. So, take your time, explore the options, and create a kitchen that truly reflects your lifestyle and personality. Happy cooking!


























