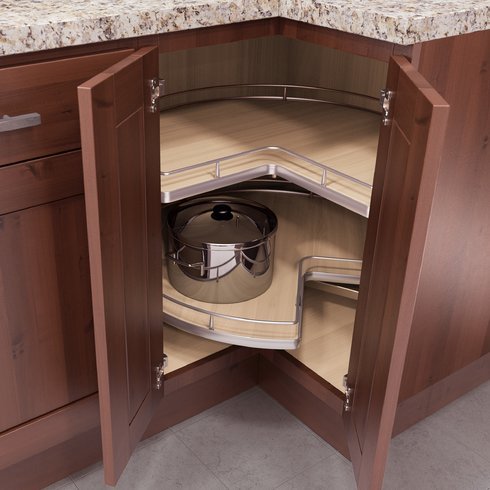
How to Make the Best Use of a Corner in a Kitchen Layout
There are numerous ways to design a kitchen corner base and wall, its usually best to have an experience kitchen designer lay out the kitchen for you, you can get a free design or at least look over your design as there is a good chance they will find something that can add to the look and usage of the kitchen, here are some of the most common ways that are used.
Base Corner:
Lazy Susan – The Lazy Susan base cabinets is the most popular option it generally come in either 36” which will measure 36” along each wall starting in the corner and a 33” which will measure 33” along each wall starting in the corner, if you have the space I would highly recommend going with the 36” as the opening will be very small on the 33”. Looking at the cabinet from the front its L shaped with two doors attached with a hinge in the middle. They usually come with 2 round shelves that spin.
Corner Sink – A corner sink cabinet will usually come as a face only and will mount to the cabinets on either side on an angle making a 45° degree face, the cabinets on each side will be installed 36” from the corner. There are some companies that make a larger face and will need a space of 42” along each wall. You can also get a full cabinet that will fill the whole corner 36” along each wall and the face will be on a 45° degree angle. Once installed it will look the same as a corner sink face without the box.
Blind Corner Cabinet – A blind corner cabinet will hide part of the cabinet in the corner and give you access from one side of the cabinet with the ability to reach in to the rest of the cabinet. Its good to use as storage for things you don’t use to often. When you turn the corner you will have to start with a 3” filler to make sure the doors and drawers clear.
Dead Corner – Another option is leaving the corner as dead space, it generally not recommended because you’re wasting space but in a very large kitchen with plenty of storage it is an option that can be used. You will need to have a 3” filler staring on each side 24” away from the wall, so the base cabinets on each side will start 27” away from the wall.
Cabinet on an angle – You can out a base cabinet or even a pantry or oven cabinet on a 45° degree angle, it will waste a lot of space in the corner but in a large kitchen it will add a lot to the kitchen design and if done properly will give the kitchen a very custom look. you will have to put fillers on the turn for each side to make sure all the doors and drawers clear.
Wall Corner
Wall diagonal corner cabinet – The Wall diagonal corner cabinet also referred to as a WDC or CW is the most popular option, the standard size will take up 24” along each wall starting from the corner and will be 12” Deep on the sides with a 17” face on a 45° degree angle to line up with the wall cabinets, they also make one which is 27” along each wall and 15” deep which can either be used the same height as the other wall cabinets and will give your crown molding and light rail molding more dimension or you can get it 6” taller than your other wall cabinets, for example 36”H wall cabinets and a 42”H corner cabinet, this way the crown on the smaller cabinet can return in to the deeper 15” side of the corner cabinet. you cant keep the cabinet 24" on the side and make it taller as it wont allow you to install crown on the lower because it will go in to the face of the corner.
Square corner cabinet – The square corner cabinet is 24” along each wall and the front is like an L shape with two doors attached to each other with a hinge, it opens similar to the Lazy susan cabinet and will have L shaped shelves.
Blind Corner cabinet – the Blind wall cabinet will work similar to the way the Blind base works, it will usually be 27”Wide and you can install it with pulling it from the wall up to 3”, when you turn the corner you will need to start with a 3” filler to make sure the doors on each side clear each other.
Dead Corner – Another option is leaving the corner as dead space, it generally not recommended because you’re wasting space but in a very large kitchen with plenty of storage it is an option that can be used. You will need to have a 3” filler staring on each side 12” away from the wall, so the wall cabinets on each side will start 15” away from the wall.
To get a Free Kitchen Design call us at 800-788-7575 or email us at sales@rtawoodcabinets.com




































